Home » Air Permeability Testing
Air Tightness Testing
What Is Air Tightness Testing?
Air Tightness Testing is a well-known procedure for calculating the total amount of air lost due to leaks in the building fabric. Uncontrolled ventilation is a term used to describe this situation (draughts).
The test is useful for determining a new building’s energy efficiency and for detecting poor construction quality in new developments. Building designs will typically consider air tightness early in the construction phase to ensure that it conforms with newer rules.
If the property’s Air Permeability rating is greater than 10m3/h/m2 At 50pa (7m3/h/m2 @ 50pa in Scotland), it will fail the test because of considerable uncontrolled air leakage.
Air Permeability, Air Pressure and Air Tightness Testing For New Homes
In accordance with building regulations in the UK, it is mandatory to produce measurements for air leakage for newly built homes. Tests to determine the air permeability figures of a dwelling can also be referred to as an air pressure or air tightness test.
On completion of a build, a key component of our business is testing for air tightness. Testing for air tightness is critical for any build. Results affect a building’s energy performance.
SAP calculations are used to work out the energy performance of a residential building, one target component of the assessment is an air permeability test that measures the air leakage of the dwelling.
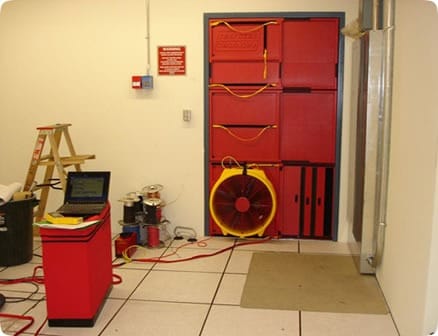
How do air tightness tests work?
At Briary Energy, we have a team of qualified testing experts who can help you with the air pressure test of your new build. The SAP Assessment needs to be carried out, as this sets the standard of the air permeability test that is about to be carried out.
An air tightness test will take a look at the following in your property:
- If the doors have been properly fitted and create an effective seal
- The windows are correctly fitted, glazed and sealed
- Parts of the building have been properly sealed to prevent air leaks
- Kitchens and bathrooms have been properly fitted
After changes to Part L building regulations in 2010, air tightness tests must be carried out on three dwellings of each type, or 50% of residential buildings, whichever is lower.
What Are The Air Permeability Testing Building Regulations?
There are various factors that can affect an air tightness testing, but as a rule of thumb, the target figure for new builds is 5m3/hm2 or under (air leakage rate/hour, for each square metre).
This ‘pass or fail’ result is generated by a specialist engineer and indicates how much air is being sucked into a building — known as ‘leakage’— when the fan used to make such calculations functions at 50 Pascals.
Tests of this sort measure uncontrolled air leakage. They do not take account of trickle vents, extractor fans, or ventilation technology covered in Part F building regulation testing. Pre-designed ventilation inlets and outlets are sealed in advance of the testing. In this sense, air permeability testing identifies fissures in the building’s fabric.
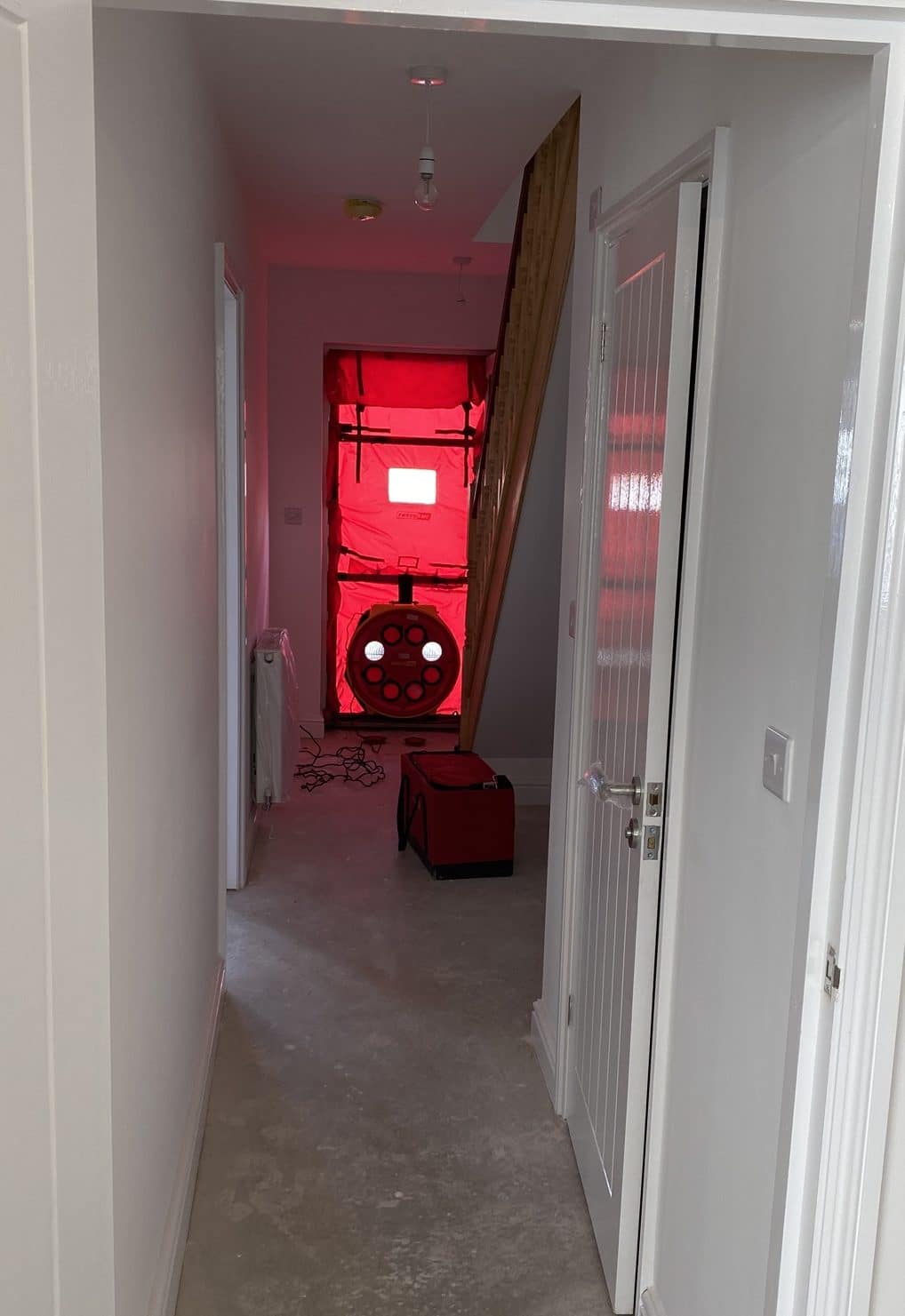
When Do You Need To Carry Out An Air Tightness Test?
Air permeability tests are required if you are building a new residential dwelling or a new commercial building.
Our recommendation is to conduct air leak testing after the completion of all building work (including snagging) —when all doors and windows have been fully fitted and the property connected to power and water supplies.
For perfect air tightness testing conditions, test before laying flooring or the installation of furnishings.
Permissible temporary seal areas For Air Permeability Testing
- Extractor fans in bathrooms and kitchens (and other mechanical ventilation systems.)
- Trickle vents
- Grilles used for AC purposes
- Passive ventilation: air bricks, passive stacks or sub-floor ventilation systems
- Chimney flues
How To Avoid The Mastic Trap In Air Pressure
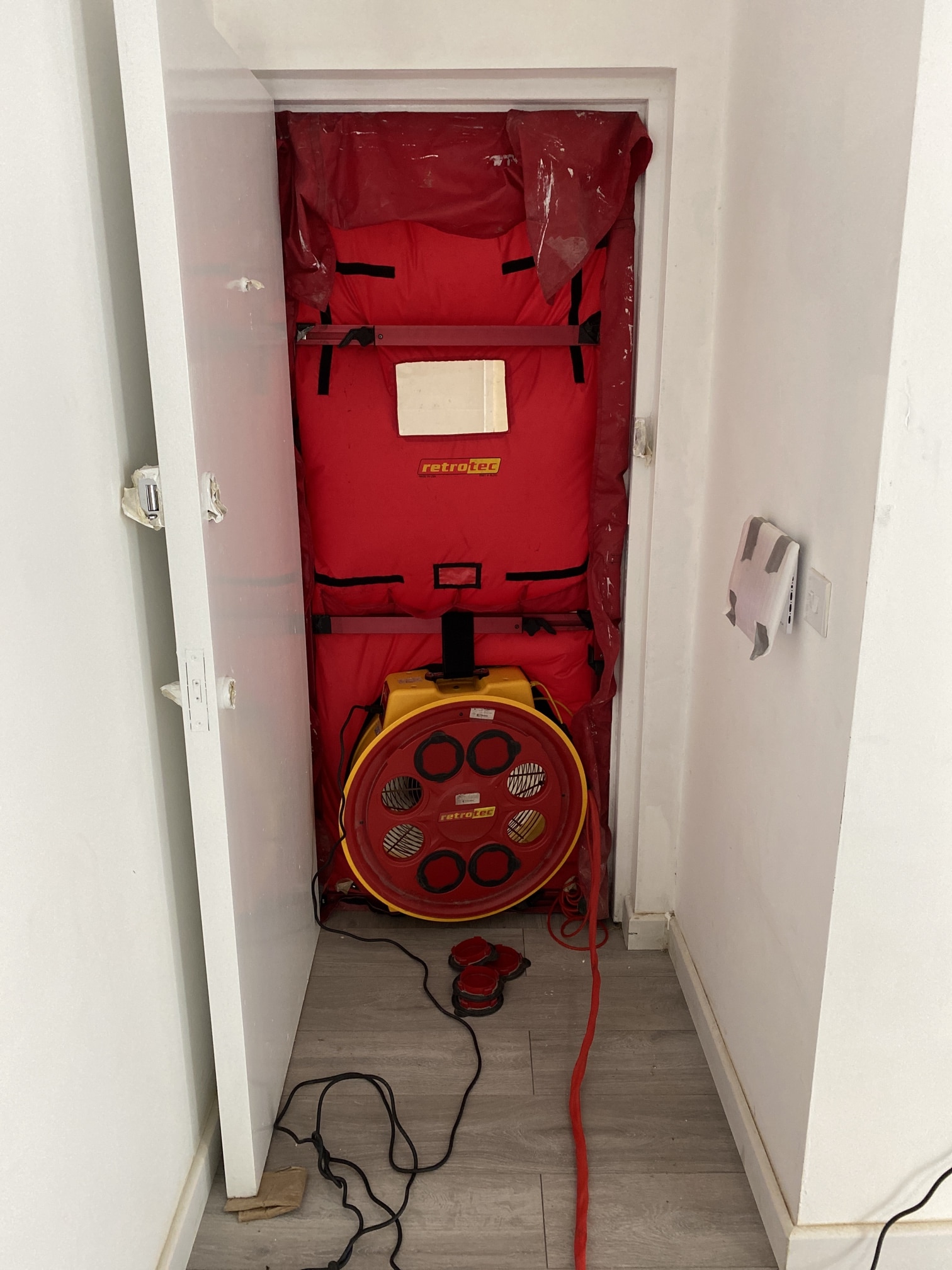
SAP Assessment & Air Tightness Certification
There are certification methods that set out to exceed building regulation standards – Passivhaus, for example, permits new builds an upper limit of only 0.6 changes of air per hour. When making comparisons, please note existing variations in metrics and procedures used during testing.
The timing of air testing, though not proscribed, usually takes place near the end of a project, before final SAP Calculations and an EPC are released.
For residential builds, test results are passed to a SAP assessor who then updates all calculations, validates a pass and issues final reports, and an EPC.
Air Permeability Testing Effects in SAP
SAP ratings can be significantly impacted by air leakage rates, as serious levels of uncontrolled air leakage reduce a building’s energy performance. SAP Assessors tend to set air permeability targets between 5-10m3/hm2. This is a reasonable expectation, but sometimes this target needs to be lowered for houses having difficulty meeting their emissions targets. The construction of extremely airtight dwellings sounds like a great idea, but not all dwellings are designed for extremely low levels of ventilation.
Ventilation engineers sometimes assert a ‘maximum’ airtightness of 4-5m3/hm2 as a healthy rate for a naturally ventilated house i.e., ventilated only by extractor fans, trickle vents, and windows. Tighter than that would necessitate forced ventilation of some sort.
Some mechanical vent systems feature a heat recovery function (MVHR) whereby heat is extracted from wet rooms and recycled elsewhere in the house.
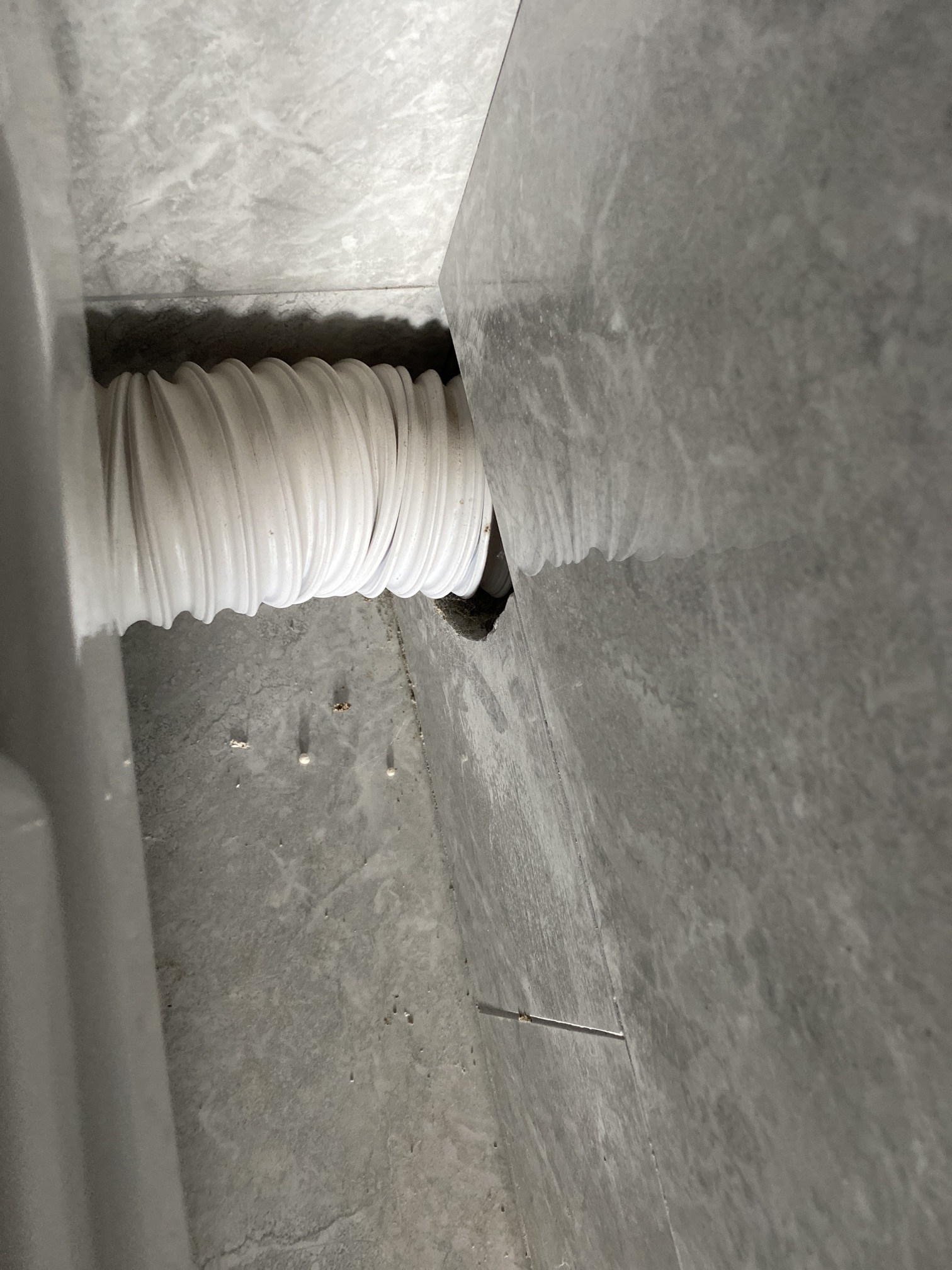
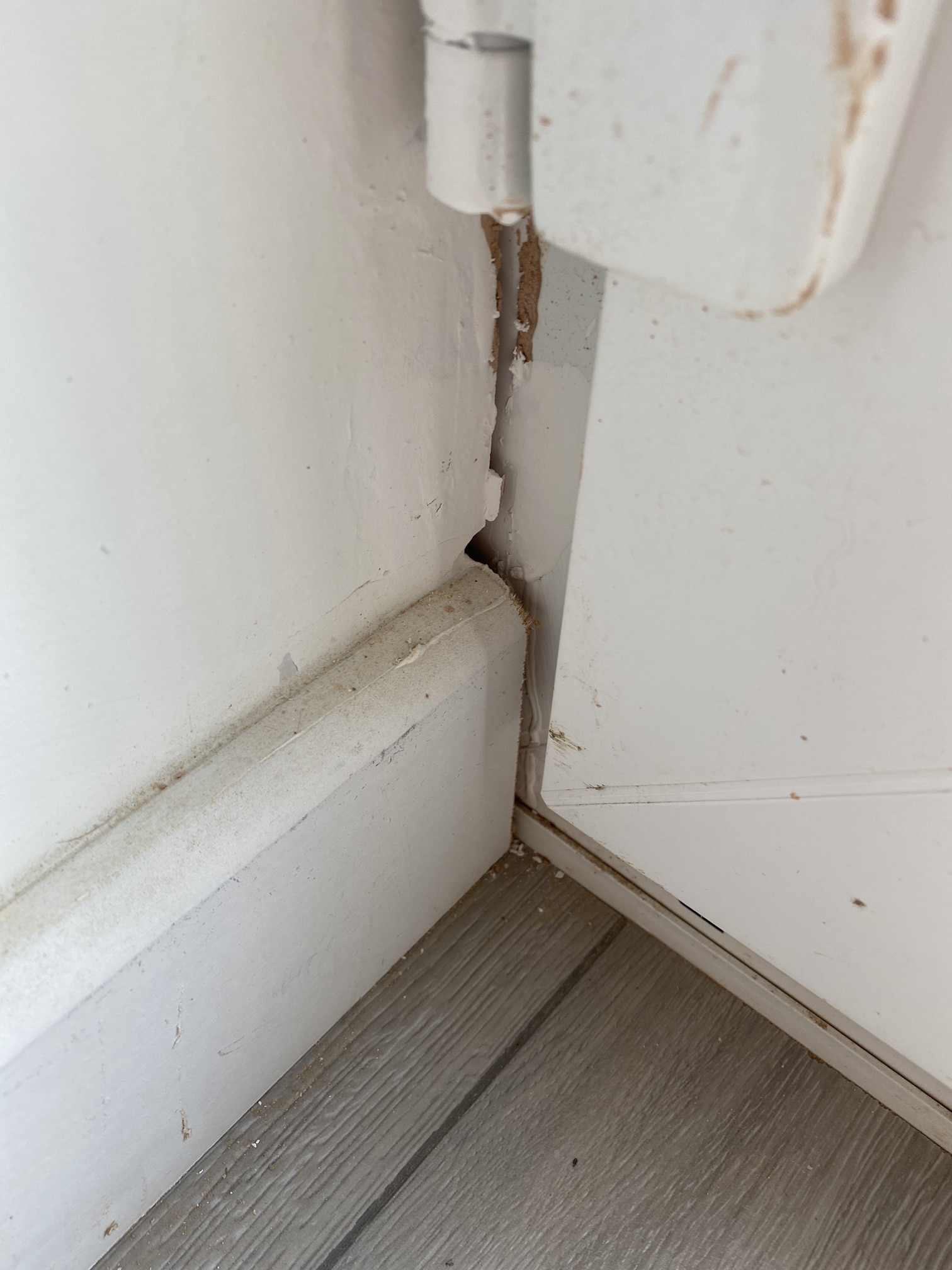
The Risk Of Testing Air Tightness Early
ATTMA (Air Tightness Testing and Measurement Association), recently revealed a seventy percent failure rate in dwelling tests as a direct consequence of calling in testing companies too early. Early testing could end up costing you dearly: there’s the cost of re-testing for a start, not to mention unforeseen person-hours and possible penalty payments for delayed handovers.
You’ll most likely come under pressure to bring the project in on time. And with sub-contractor delays beyond your control, you may be tempted to ‘just get air leakage testing done and out of the way.’ Don’t be tempted; be professional. And let the seventy percent failure rate statistic in the previous paragraph sound a cautionary note.
